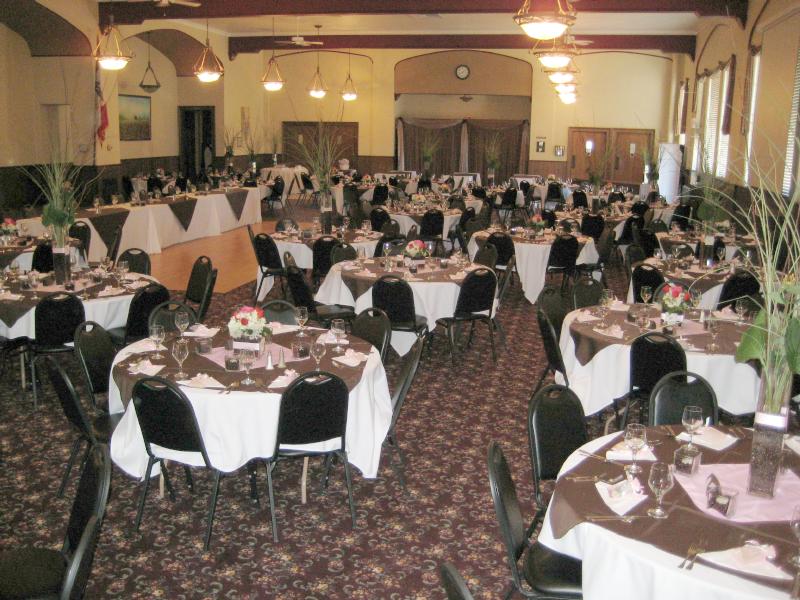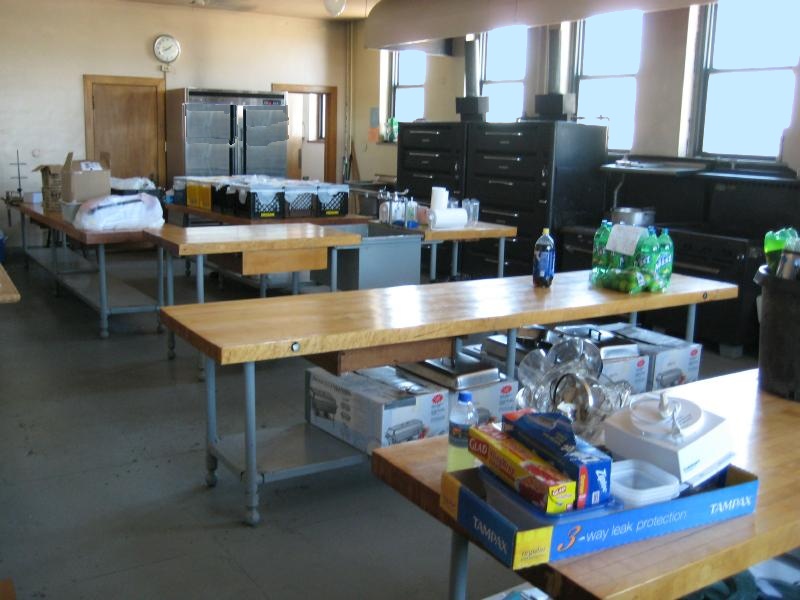Our Facilities
 |
The auditorium is on the first floor in the main portion of the building. it is 78 feet by 72 feet and will seat 387 persons. it has a working space on the main floor of 26 feet by 40 feet. The stage is 54 feet wide by 26 feet deep, with a proscenium opening of 36 feet by 18 feet. |
 |
The dining room is in the east portion of the building. It is 44
feet by 90 feet, capable of seating 270 people plus the Head table (Bridal Party) and a band or Disk Jockey.
The kitchen is 22 feet
by 40 feet.
|
 |
The Kitchen -- 22' X 40'
There are 6 food preperation tables 8 ovens 1 -- 3' X 3' grill 1 -- 4 burner stove Dishwasher, Freezer and a 2 door refrigerator |
 |
The Board Room is air conditioned and has wireless internet available. It is 23 feet long by 18 feet wide. The Boardroom table seats 10 with seating for an additional 12 around the room. |
